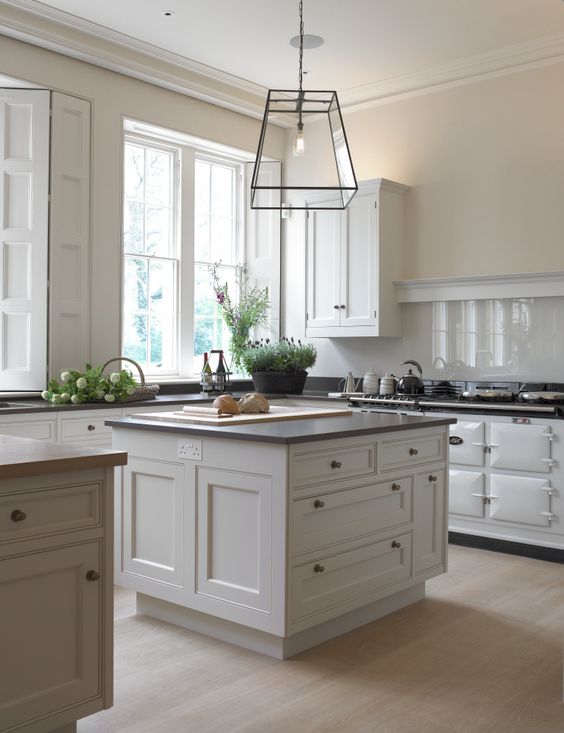
24 Jun Classic Kitchens in Georgian Homes
Georgian kitchens
Classic kitchens in Georgian properties today are more often the focal point and usually the most lived in part of a Georgian home. So when it comes to the history of Georgian and Regency properties, it is important to remember that the original classic kitchen would most likely have been situated in the basement with the servant’s quarters.
If you’d like help with designing a bespoke Georgian kitchen that works with the properties and symmetry of your home, do contact us today on 01225 639002 or email charlie@etonsofbath.com and we’ll be happy to help
Georgian kitchens for modern living
For modern day living with Georgian interiors, a ground floor room will have been commandeered to house the kitchen. However, these rooms tend to have large windows and very often more than one door into the room. This presents issues with wall space so you can find that whilst you may have a large room it doesn’t actually give you enough runs for units and worktops. On a positive note does usually mean there is space for a good sized island and an old fireplace can provide the ideal recess for an Aga or range.

Installing a modern kitchen into a period property is no mean feat. Georgian and Regency properties in particular present challenges of scale and proportion, as they so often feature 4m + ceiling heights. Such heights make lighting the kitchen, both in terms of ambient and task lighting, quite a challenge as well as requiring scaffolding and extra long flexes for fittings and the need to ensure that the performance of fittings is up to the job.
It also helps if there are adjacent rooms that can be used as larders and utility spaces although I know many of my clients have a range of utility rooms in the basement for laundry, flower arranging and storage.
At Etons of Bath, we always prefer to work with individual designers and joiners of specialist handcrafted kitchen companies who really understand the needs of such properties. Many of the high street and ‘brand’ kitchens just don’t work that well in blending in with the classic Georgian proportions – and you can get a hand made kitchen for less cost most often!
Below are a couple of examples of classic kitchens created for Georgian properties. The first is a Georgian style home- Pelwall Hall in Shropshire . The architect John Soanes designed this building for the owner Purney Sillitoe around 1822.
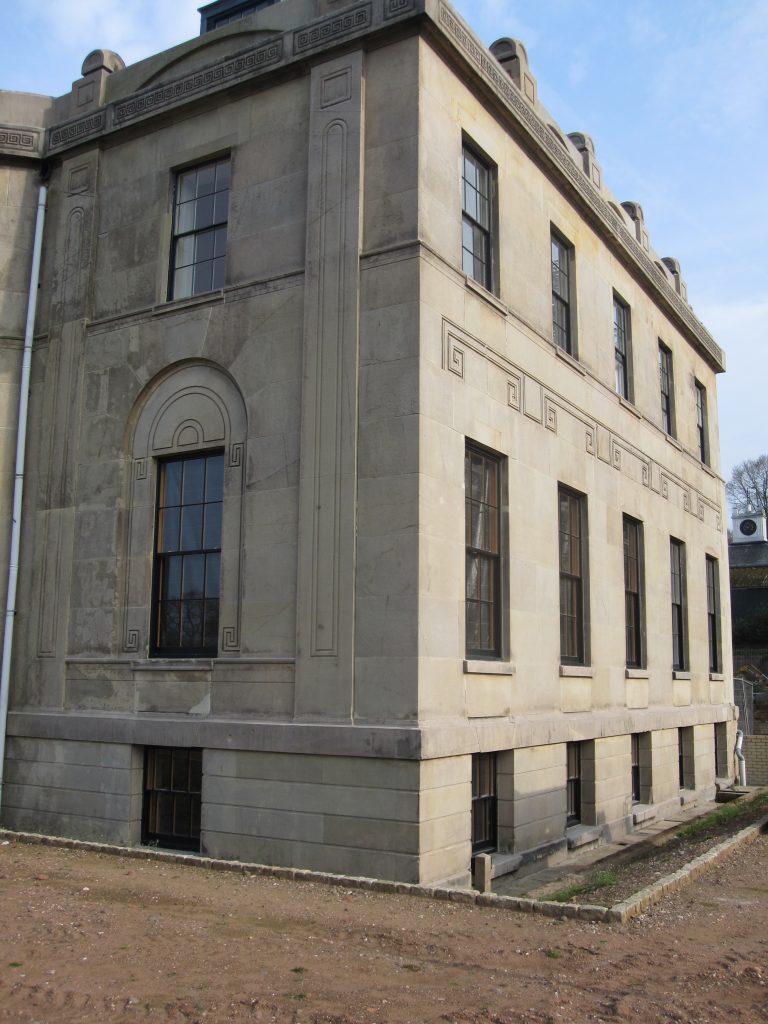
Pell Wall Hall
The images featured here are not high-resolution and are prior to the work surfaces being fitted but you will see from the images how the arch detail in the windows of the building has been used them when designing the cupboards in the classic kitchen.
The dark navy coloured glazed cabinet, has a brushing slide detail in the centre of the piece, which is indicative of a Georgian piece of furniture. Use of height on the upper cupboards on the sink run, and have the Greek key design, again taken from the detail in the exterior of the building.
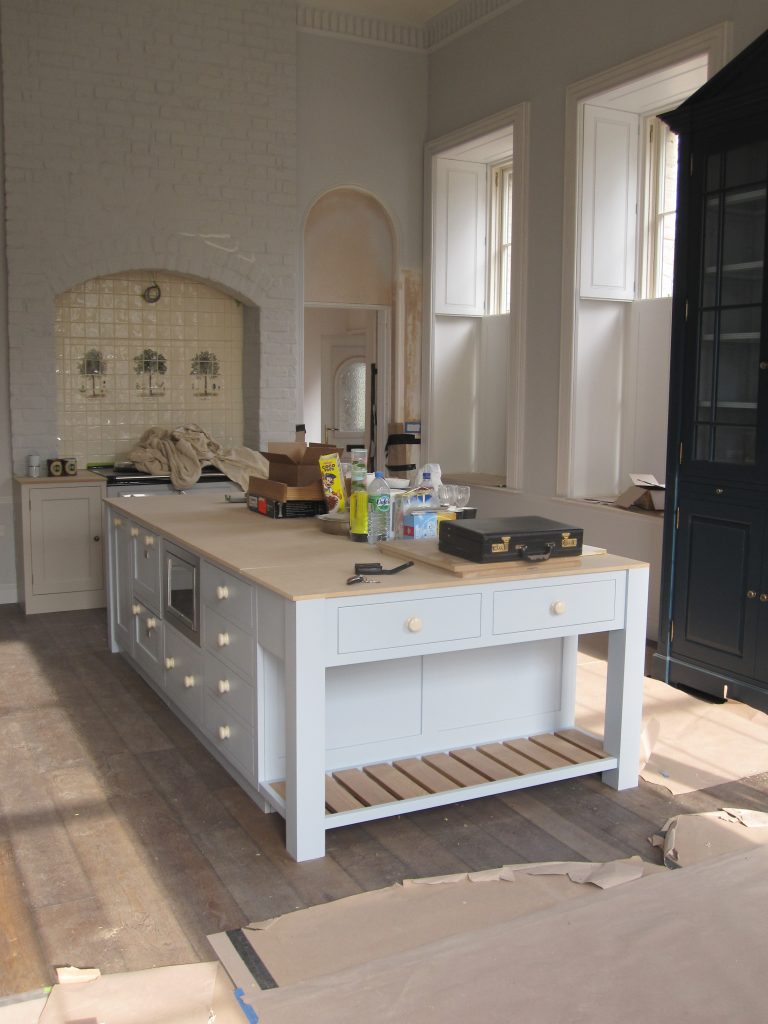
Kitchen installation
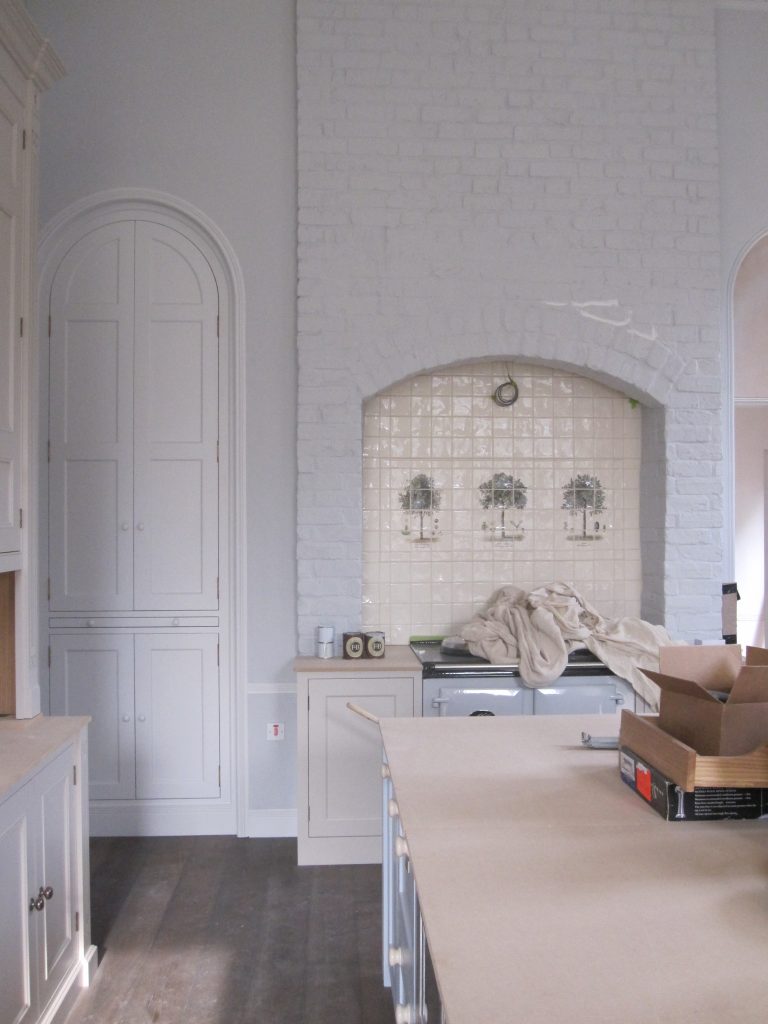
A wonderful arched cabinet with brushing slide is housed within the original alcove
The second example is in an Old Georgian Rectory in Warwickshire. In this particular Georgian style kitchen, we used the advantage of the ceiling height to achieve a dramatic statement.

Old Rectory Kitchen
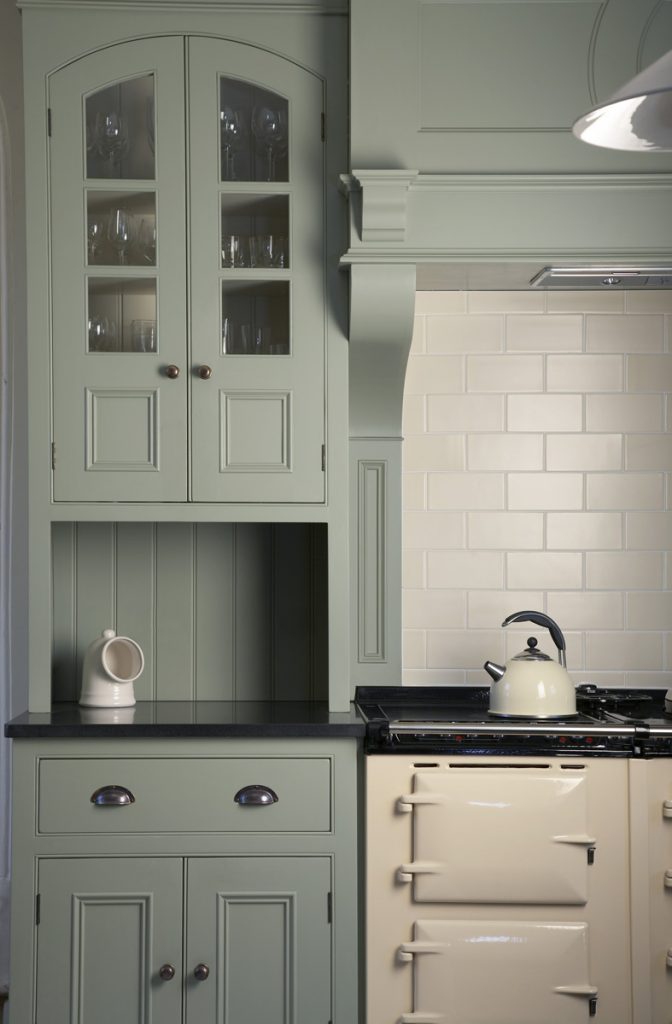
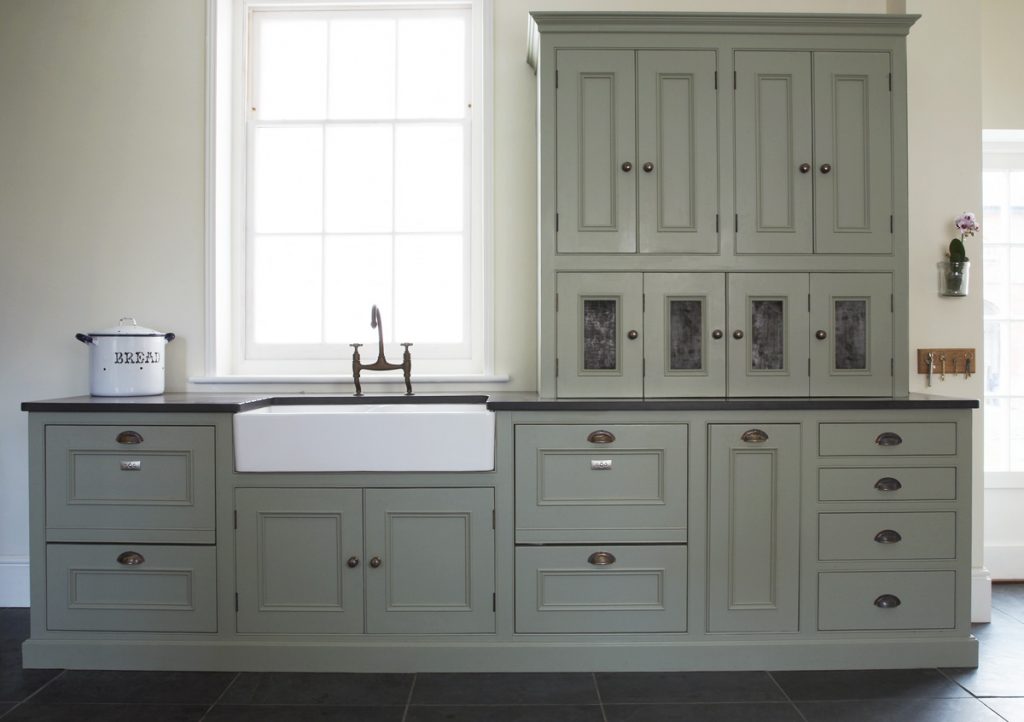
Q&A on classic kitchen design tips
What do you feel are the most important design considerations for a classic English kitchen design within a period property?
“Without a doubt it’s proportion, simple styling and using height to it’s advantage wherever possible”.
What are the current trends in classic kitchens?
”An increased focus on Simplicity and restrained period detail”.
What colours best suit classic Georgian kitchens and why?
“We normally advise our clients to keep within a subtle colour palette whilst utilising light and fresh colours on the cabinetry, but this doesn’t not mean you have to compromise on a bold colour statement. We would also advise to make those bold colour choices on a freestanding piece of furniture or an Island unit. These pieces of furniture generally have more of a hard time over the years and a darker colour can be slightly more forgiving. “
What finishes are most prevalent that you believe will stand up to the test of time?
“We find that the secret to creating a beautiful Georgian handcrafted kitchen/utility is most evidently found in the finishing detail. From the exquisite and refined dove tail jointing, to matching the original moulding profiles used, we take great care in choosing all the finer elements. “
Oxfordshire Period Property
A stunning period property located in the heart of Oxfordshire, with a bespoke hand-painted kitchen to suit. The kitchen reflects the client’s needs to combine authentic traditional joinery with contemporary modern kitchen appliances.
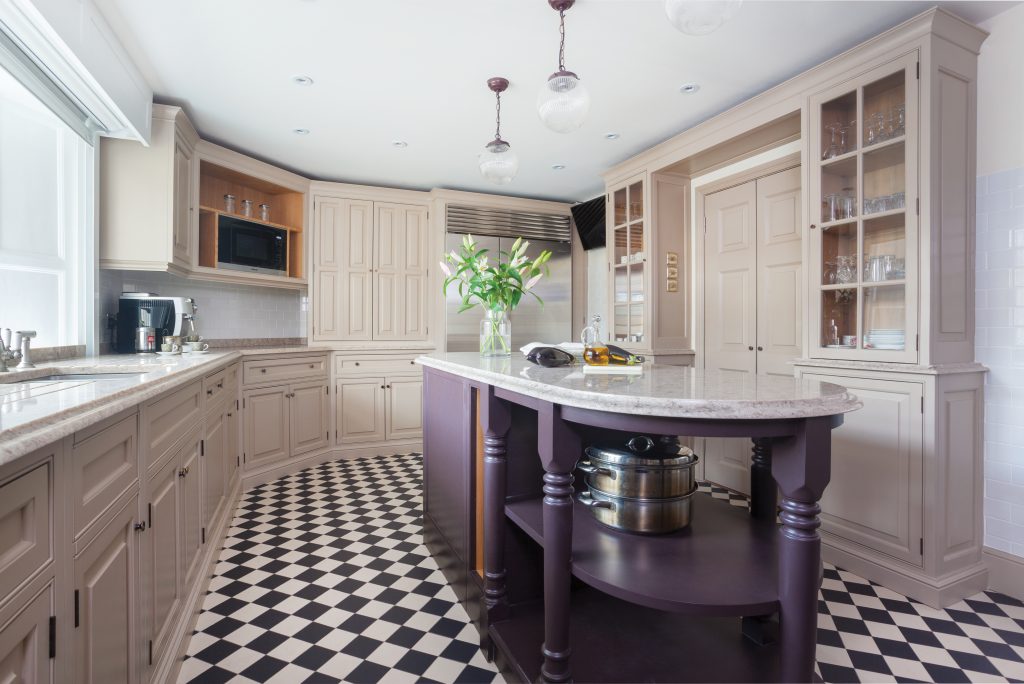
Classic Kitchen in Oxfordshire Property
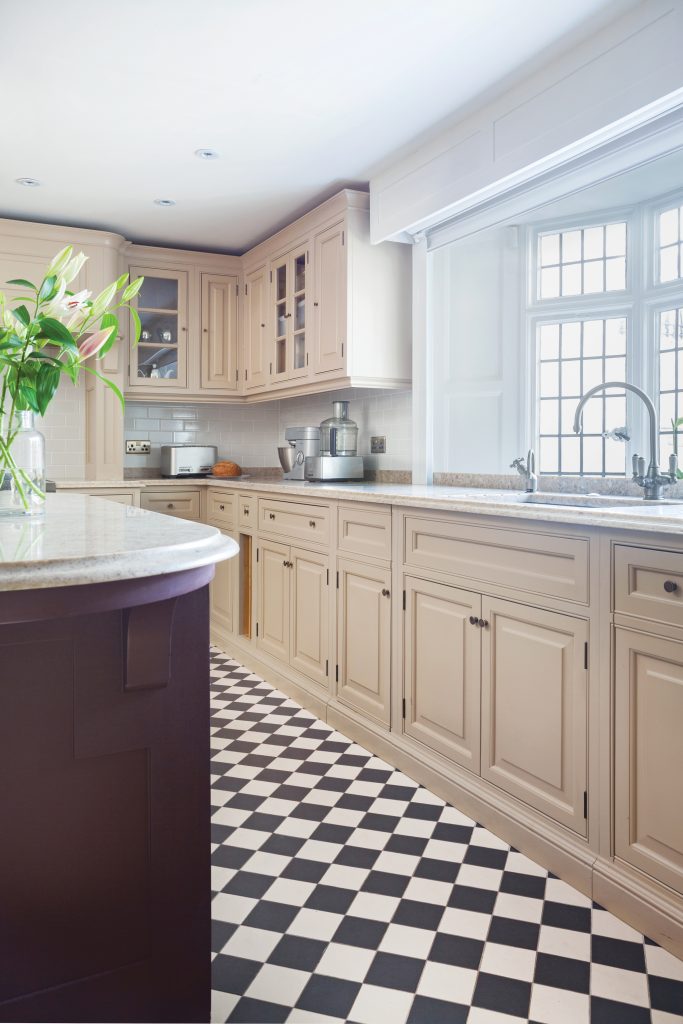
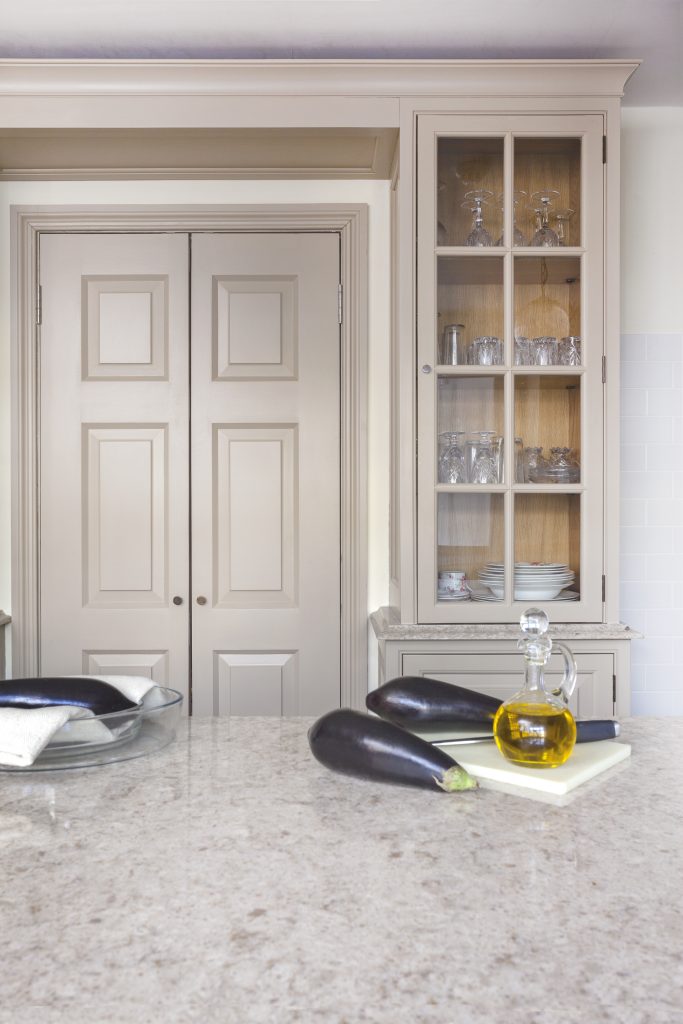
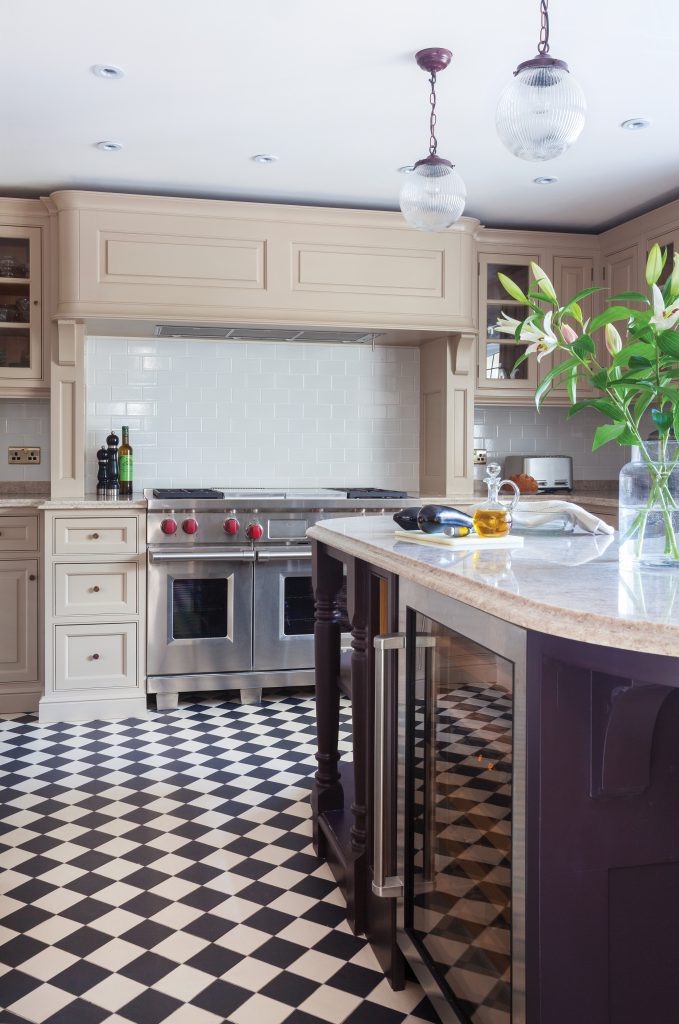
London Period Property:
An Extensive ‘top to toe’ restoration of this wonderful Georgian period property in West London, approached with great care and diligence towards the history and heritage of the glorious architecture and interior features.
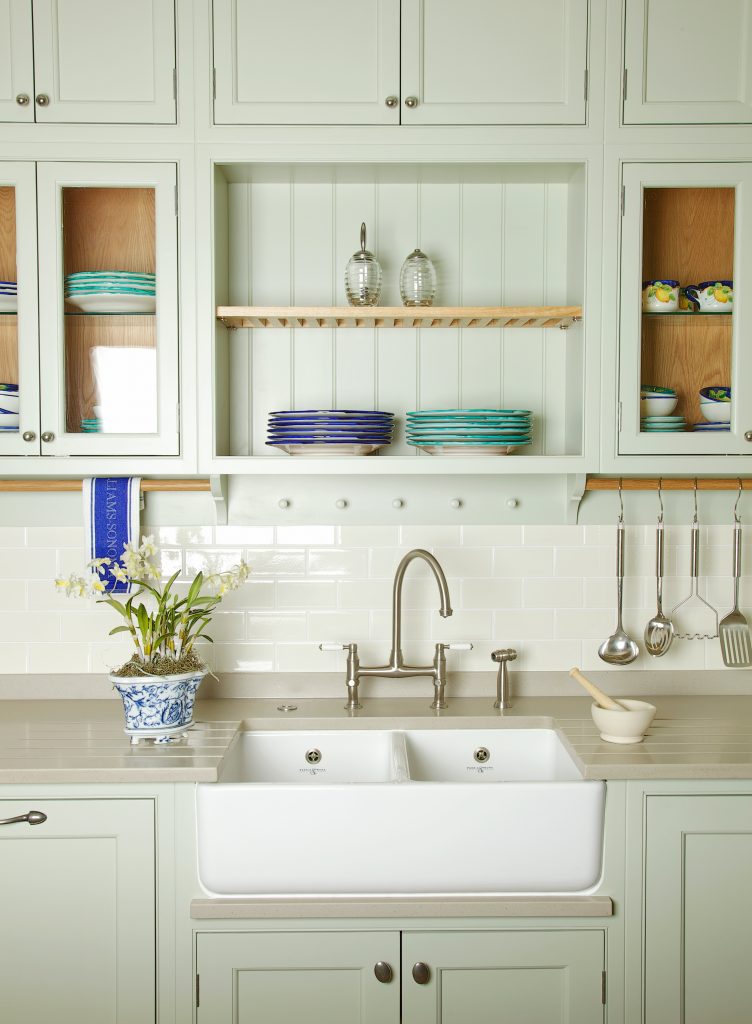
So the key things to remember for classic kitchens within Georgian and Regency properties are proportions of the room, use of subtle colour, styling features and fine details – ensuring to work with the period features, not against them. As modern day kitchen trends come and go, the classic kitchen within a period property will always stand the test of time.
If you own a Georgian home and would like help with designing the right bespoke Georgian kitchen, contact Etons of Bath today on 01225 639002 or charlie@etonsofbath.com and we’ll be happy to help




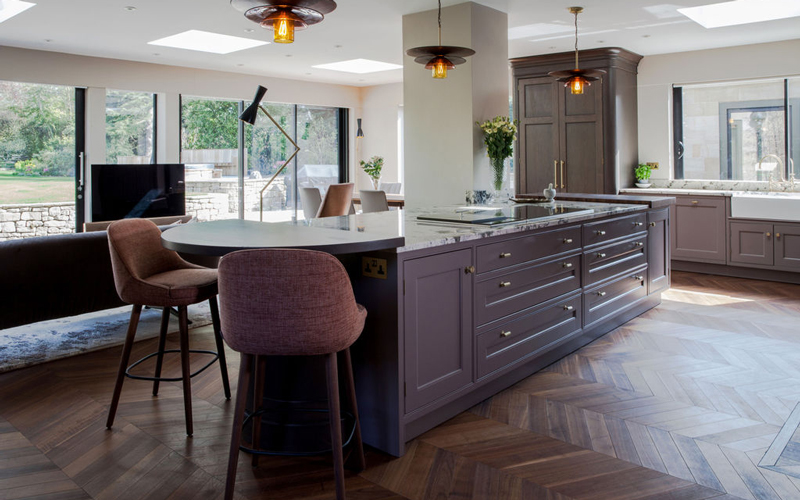
No Comments